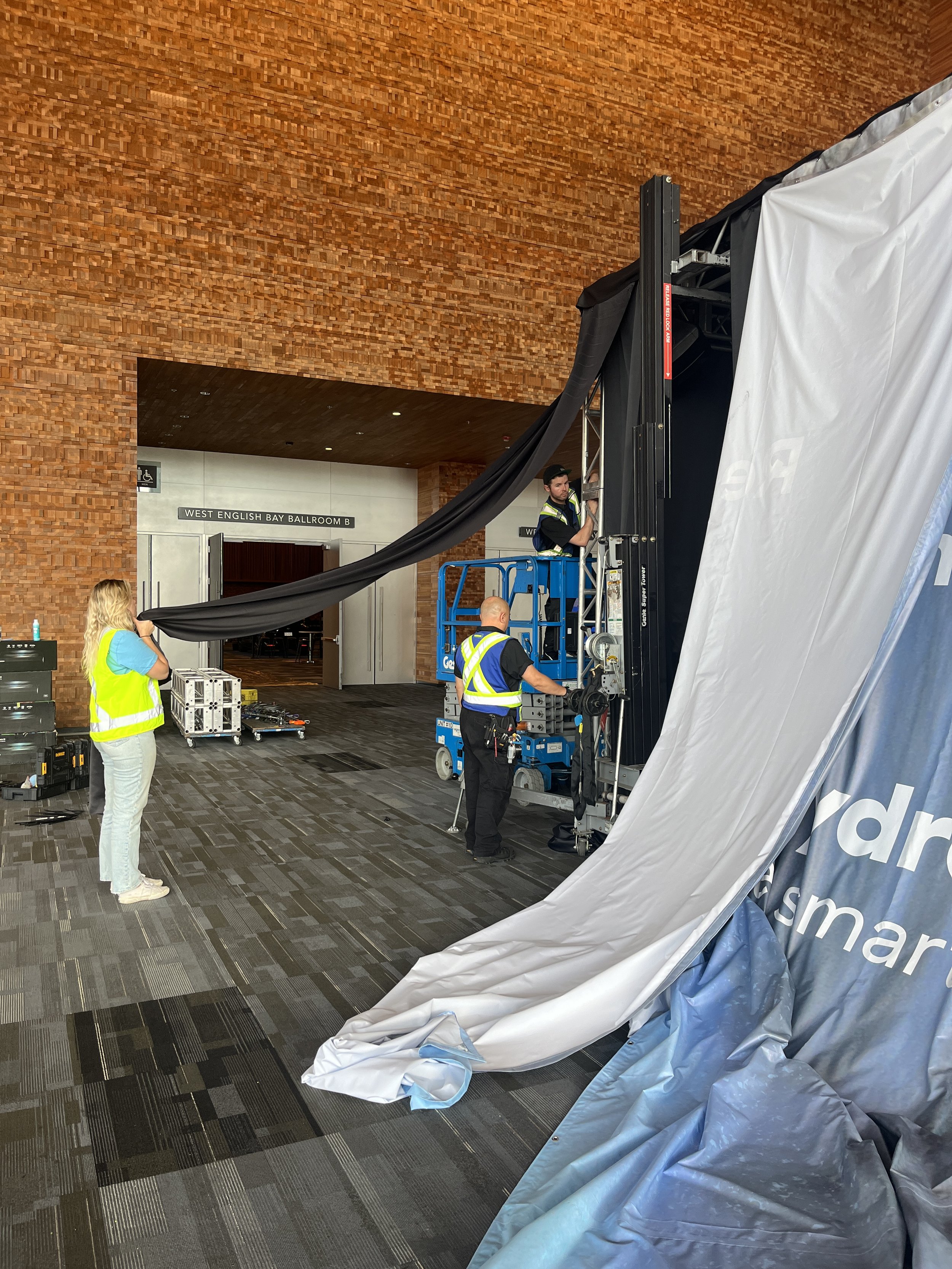BC Hydro at Fully Charged
Project Overview
Client: Inventa / BC Hydro
Location: Vancouver, BC, Canada
Duration: 6 - months, 2023
Scope: We designed and built an immersive 360° projection theatre for BC Hydro, creating an engaging storytelling experience that educates visitors on the journey of water from melting snow to energy production and consumption.
BRIEF
For BC Hydro’s activation at the Fully Charged Show, we developed a fully immersive 360° projection theatre, a 20x20x20-foot cube that transported visitors through the water cycle and BC Hydro’s role in sustainable energy. The installation featured a seamless projection system that wrapped attendees in a captivating animated journey, reinforcing BC Hydro’s commitment to clean energy and environmental stewardship. Designed to educate and inspire, the space was further enhanced with natural elements, including cedar finishes, live foliage, and interactive floor decals with fun facts leading up to the entrance.
Considerations
Projection & AV Setup: Ensuring seamless 360° projection using four projectors and ceiling mounts.
Structural Design: Cube with offset entrance/exit to optimize visitor flow and maintain immersive visuals.
Accessibility: 40” wheelchair-accessible entrance and pathway.
Exterior Branding: Large-scale printed graphics, including a cascading waterfall effect over the structure.
Engagement Elements:
Interactive Floor Decals: “Stepping stones” with educational facts guiding guests to the entrance.
Thematic Enhancements: Cedar shiplap entrances, live plants, and “kid-proof” boulders to create a natural, cohesive experience.
THE RESULT
Click and drag to explore the 360° video!
THE PROCESS
Concept Design
In concept design, we began by conducting a detailed spatial study of the event venue, analyzing crowd traffic patterns, key entrances and exits, and potential engagement opportunities. Our goal was to create a fully immersive physical activation that seamlessly guided attendees through the journey of water, from natural flowing waterfalls to winding rivers and eventually its transformation into clean energy.
Ballroom foyer
The foyer was designed as a dynamic, multi-layered experience, utilizing aerial elements like 40-foot-high digital banners and suspended halos to establish BC Hydro’s presence. A meandering carpet mimicking a riverbed would flow through the space, subtly guiding attendees toward key installations. Parametric seating inspired by natural erosion patterns provided areas for rest and social interaction. At the heart of the foyer stood the 360° theatre, where visitors could immerse themselves in the story of water’s journey to energy production.
Exhibition Hall Lobby
As guests continued their journey into the basement, the experience became even more immersive, transforming into a fully interactive environmental simulation. Visitors would be drawn in by inflatable LED clouds, leading them toward a massive projected water floor visible from the escalators. A custom animated escalator graphic and LED-wrapped columns designed to resemble flowing water pipes reinforced the narrative. These elements worked together to create a seamless and interactive storytelling experience, ensuring BC Hydro’s message of sustainability and energy production resonated with attendees.
2. Refined Design
As the project moved into the refined design phase, we streamlined our initial concept to focus on the 360° theatre, ensuring we maintained the core storytelling of water’s journey to energy while optimizing feasibility within the given budget. This strategic decision allowed us to concentrate resources on delivering a high-impact, immersive experience that effectively engaged visitors. During this phase we utilized BC Hydro’s drone footage, to craft a custom 360° video, integrating breathtaking aerial views of British Columbia’s water systems with informative content. This refinement ensured that the installation remained visually captivating, educational, and aligned with BC Hydro’s mission of sustainability and clean energy.
3. Detail Design
In the detail design phase, we finalized all elements of the 360° theatre to ensure a seamless and immersive experience. The entrance and exit hallways were adjusted to minimize light entry, preserving the integrity of the projection. We collaborated with suppliers, providing detailed technical drawings and sourcing specialized materials for the projection surfaces, structural components, and mounting systems.
For the exterior, we finalized the realistic waterfall graphic, creating the illusion of cascading water over the structure. The surrounding floor was curated with prop rocks, plants, and driftwood, enhancing the installations natural aesthetic. With the final 360° video completed, the project was fully realized in design. With all elements locked in, the project was ready for fabrication and installation.
4. Fabrication & Installation
Our Team
Our amazing team members deserve credit for working together to develop this excellent project and bring our client's vision to life!
Partnered with Inventa
Troy McNamara - Creative Director and 3D Renderer
Simon Chapman - Product Designer & Fabricator
Joe T. - 360° Video Editor
Katie Koch - Graphic Designer
Ashley Kuipers - Administrator
Sterling Oehl - On site set-up
Riggit - Installed and provided the truss









































